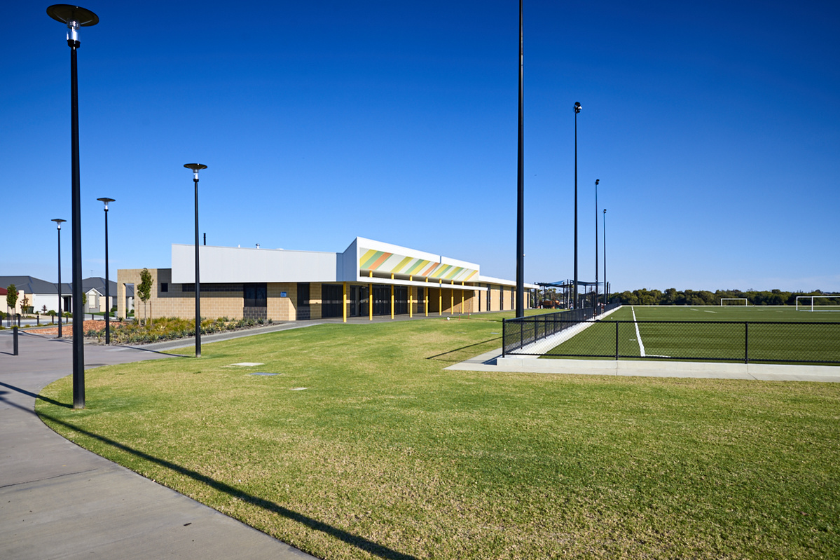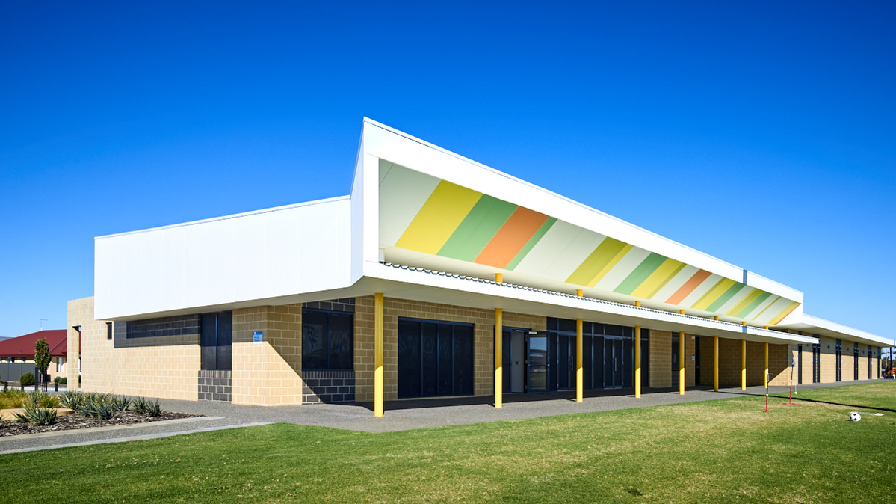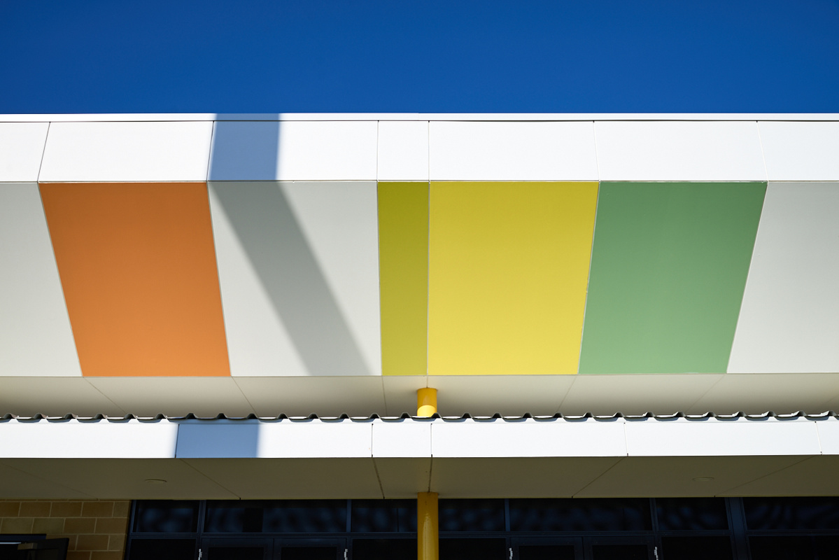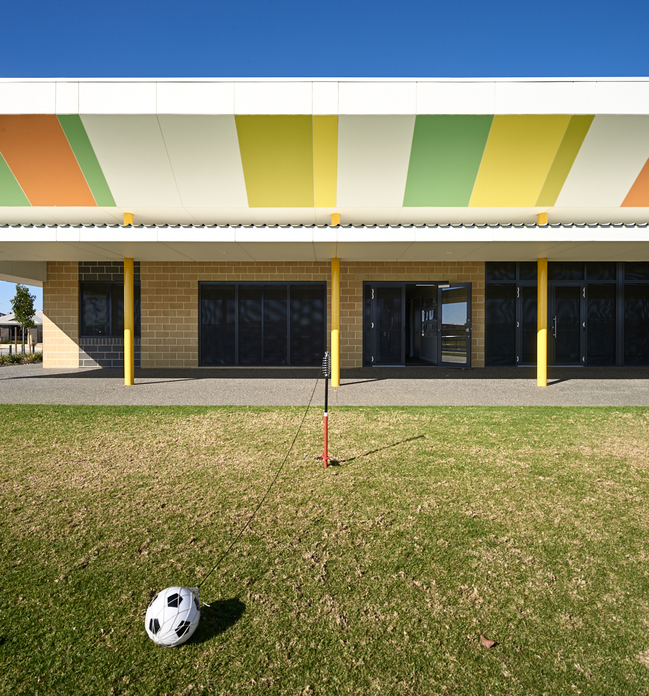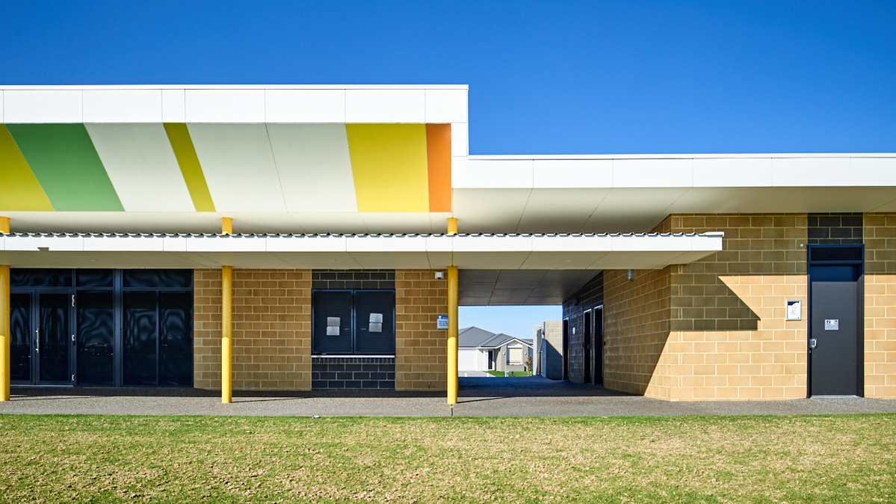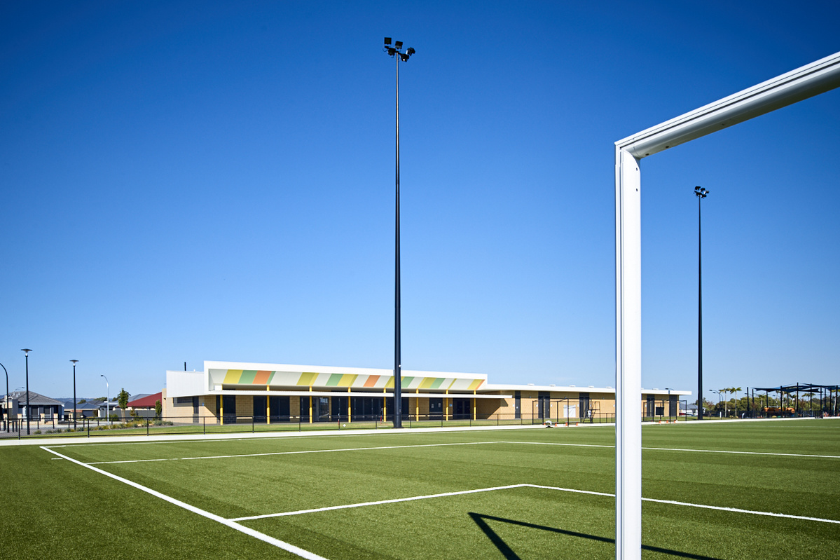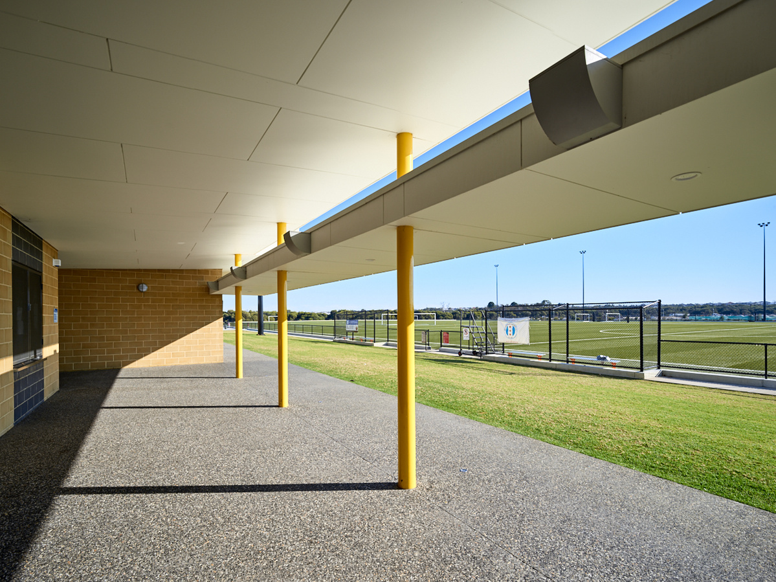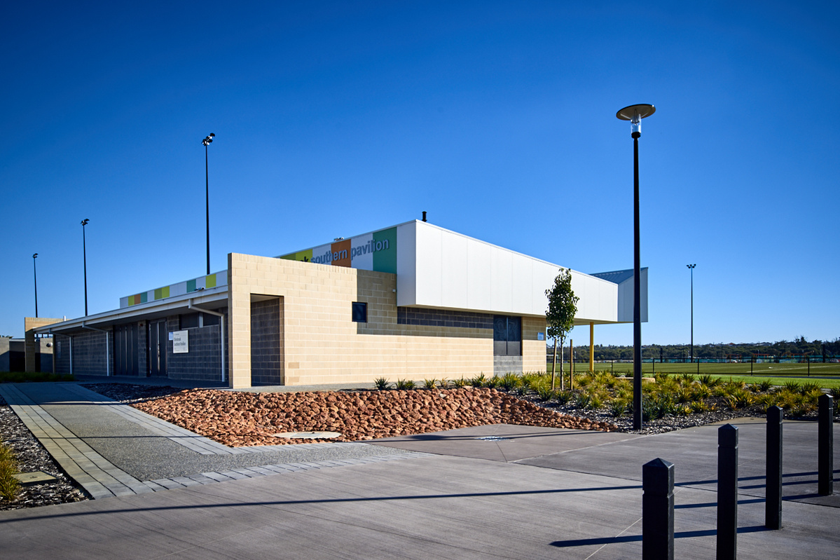Ellenbrook South Pavilion by Chindarsi Architects
June 10, 2017
Local government sportsground facilities in Perth, and probably the rest of Australia, have a long reputation of being utilitarian, unadorned, and all round uninspiring. Driven by the need to be highly cost effective, pragmatic and extremely robust, the outcome is often unapologetic and downright unwelcoming. Just picture your local footy clubrooms and you know what I’m talking about.
Then one day you come across a project that ticks those boxes of cost, pragmatism, vandal resistance whilst not throwing the architectural spirit by the wayside.
The Ellenbrook South Pavilion by Chindarsi Architects is not unlike other local clubroom buildings - you’ve got the change rooms, the hole in the wall kiosk, some club/function space and some storage. It’s not grand in its size or its materials. It doesn’t play any games of structural gymnastics.
But what Chindarsi Architects display in their design of this pavilion is a true ownership of the brief at hand. Pushing a simple palette of robust materials, and a simple collection of forms they arrive at a design outcome that is beautiful, inspiring, whilst remaining really quite humble. A strong architectural statement delivered with the utmost economy.
Photographing this building was a joy. A synthetic sports field (the largest in the Southern Hemisphere no less) criss-crossed with line markings is a geometric wonderland for my photographic eye, and combined with the simple shapes and lines of the pavilion great fun was had playing with the juxtaposition of the two.

